
Places, Earth
Atlantis Two
Atlantis Two


|
Places, Earth
Atlantis Two |

|
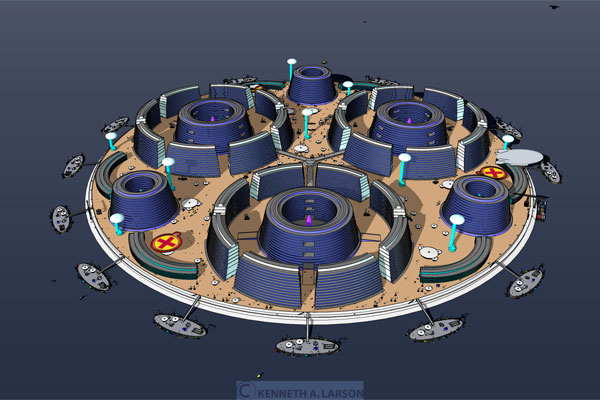
|
Atlantis Two was launched in 2048, an answer to the new world geologic structure. In 2019, as a result of over population and climate change, the world ran out of food and the ten year "Food
War" followed. Millions of people died and many square miles of urban sprawl were returned to agriculture, at least where agriculture was still possible. Many of the golden southern cities, like
Los Angels became uninhabitable amid rising temperatures and constant drought. The ocean rose and former coastal lands were flooded. All that remained of Florida were a few hundred square
miles around Tallahassee. Thousands of islands were submerged. Atlantis Two was the first experimental floating city. It used no land, generated power through wave movement, temperature gradients, solar, and wind. It could migrate to find food and water. Many engineers didnt think it could be built, but built it was and is now home to 15,000 people. The concept is simple. A large disk with mechanical and flotation systems below, residential, educational, and business above. Industry concentrates on harvesting the sea, research, intellectual development, and education. Some light manufacturing occurs in the lower section. Hydraulic impulse engines allow the city to move at about 2 knots when necessary. The city was, at the time of its launching, the largest manufactured movable object on earth, or in this case, on water. Stats: The main disk to Atlantis Two measures 885 meter in diameter. The main deck rises 12 meters above sea level and the lowest point is 81 meters below sea level. The tallest tower rises to 74 meter above sea level. Three large apartment complexes and three smaller are each 12 stories high and are home to most of the residents. Six office/education buildings employ or educate many of the residents. Many residents are employed in the dozens of restaurant and commercial kiosks scattered across the main disk or floating docks, Approximately 1000 are employed below deck in manufacturing or maintenance. The remainder earn their living on the sea. Superstitions about the "Unsinkable Titanic" prompted engineers to quickly dub Atlantis Two to be "Sink Resistant." The main disk is triple hull with many watertight compartments in the interior. The outer and lower compartments are storage with critical redundant systems in the inner compartments. The Sub-dock is double hull and in the case of severe flooding, can be detached. The 15 floating docks for private watercraft can be jettisoned in the event of severe flooding. In the event of an anticipated storm, boats under 11 meters can be lifted into a storage hold within the floating docks. Transportation within Atlantis Two and recreation/exercise is primarily by walking. Each large building has access to the corridors of lever -1, just below the main deck. From here, all the main buildings can be reached safely even during a server storm. The small kiosk restaurants and shops do not have access to these corridors. Overhead trolley systems move materials and goods. A Grand Promenade surrounds the entire disk 4.5 meters below the main desk and 7.5 meters above sea level. This 2.5 kilometer circuit is a popular route for joggers and walkers - four laps are ten kilometers. Most people travel to and from Atlantis Two in the small yellow submarines, the large tri-copters, or private boat. Ten years later, Neptune One was launched and at more than twice the size of Atlantis Two, included a 3 kilometer runway. |
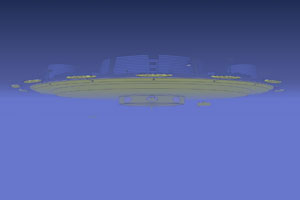
|
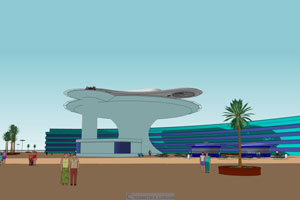
|
| There are three ways to reach Atlantis Two, from below, from above, or at the surface. At above left is the Sub-Dock for commercial passenger submarines. Above right is one of three Heliports with a landing Tricopter, one of two aircraft that routinely transport passengers to the city by air. Below left is one of the fifteen private watercraft docks and below right is the Cargo dock. | |
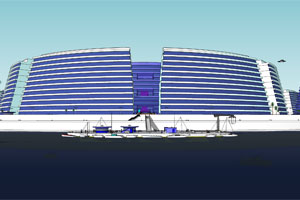
|
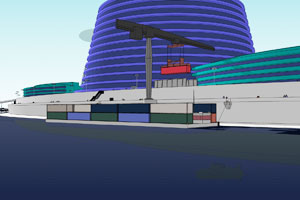
|
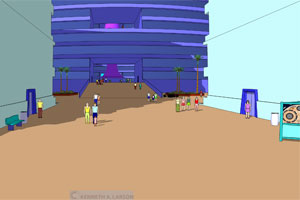
|
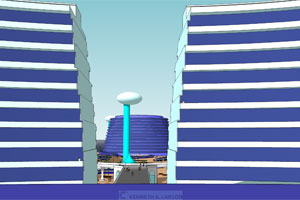
|
| Canyons through one of the apartment blocks. | |
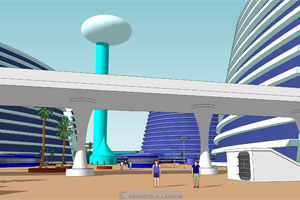
|
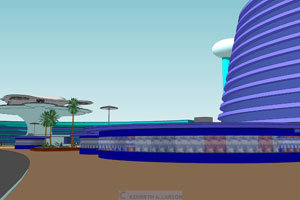
|
| One of three Plaza areas contianing restaurant and shopping kiosks. A Heliport and Tricopter is beyond. | |
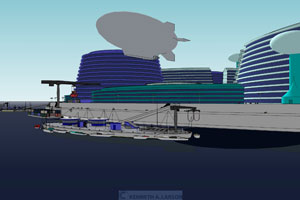 The Docks. |
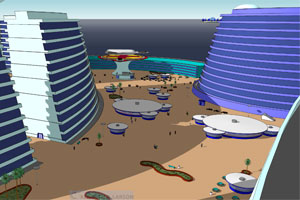 Looking down on one of the Plazas from a 12th floor apartment. |
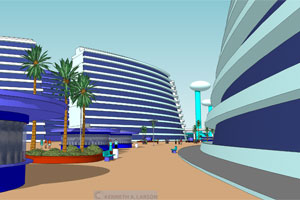 Walking through the Plaza. |
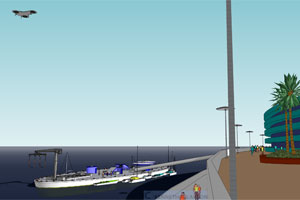 Looking along the Prominade. |
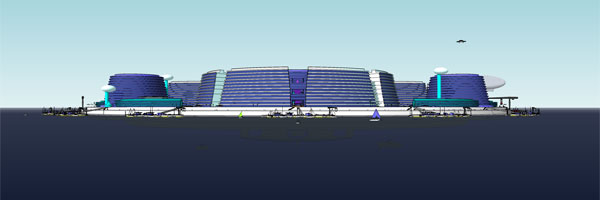 Approaching by boat. |
|
Fly Through Animation on YouTube
|

|

|

|
| Note:This is not the official site for any of the places shown in Places Earth. Places Earth is not responsible for accuracy of the information. Hours of operations, prices, exhibits, and sometimes locations are subject to change without notice. |
|
Support this Web Site I hope that you find this web site helpful. It started because of my love for Architecture and interest in History and a desire to share my photographs and tales of my adventures. I don't allow paid advertising. This web site is for your benefit and enjoyment and I make no profit on it. For twenty years it has been supported primarily from my regular paycheck as a Set Designer. If you are in the need of a designer, please see my Set Designer portfolio site Set Design Portfolio. |
|
Links |

|
This site maintained by Kenneth A. Larson. Copyright © 2004 - 2023, Kenneth A. Larson. All Rights Reserved. Website content including photographic and graphic images may not be redistributed for use on another website. |

|

|

|